Group’s presentations of the first two weeks
Tag Archives: Group 2
Preliminary design presentation group 2: the dance
‘The Dance’ is meant to be an iconic meeting spot, shelter, rest place which would be modular and buildable.
It would be doable within the 20m² mold restriction and because of it’s modularity it would be easy to create fewer or even more parts and arrange them according to the local demands.
Click here to download the complete presentation as pdf.
The Dance – Group 2
Sneak preview design group 2
Group 2: Maaike Kok, shape study of the form to spice it up
Variant 1. 1 seat, 60 degrees curvature as made in Rhino. 
Variant 6. Very nice curvature, attractive.
Variant 7. Model made as 3D example of a concept made by Luuk. To look if shape can stand on its own. This is possible if the back rest has enough curvature and when there is enough weight onder the seating area to keep the chair in balance.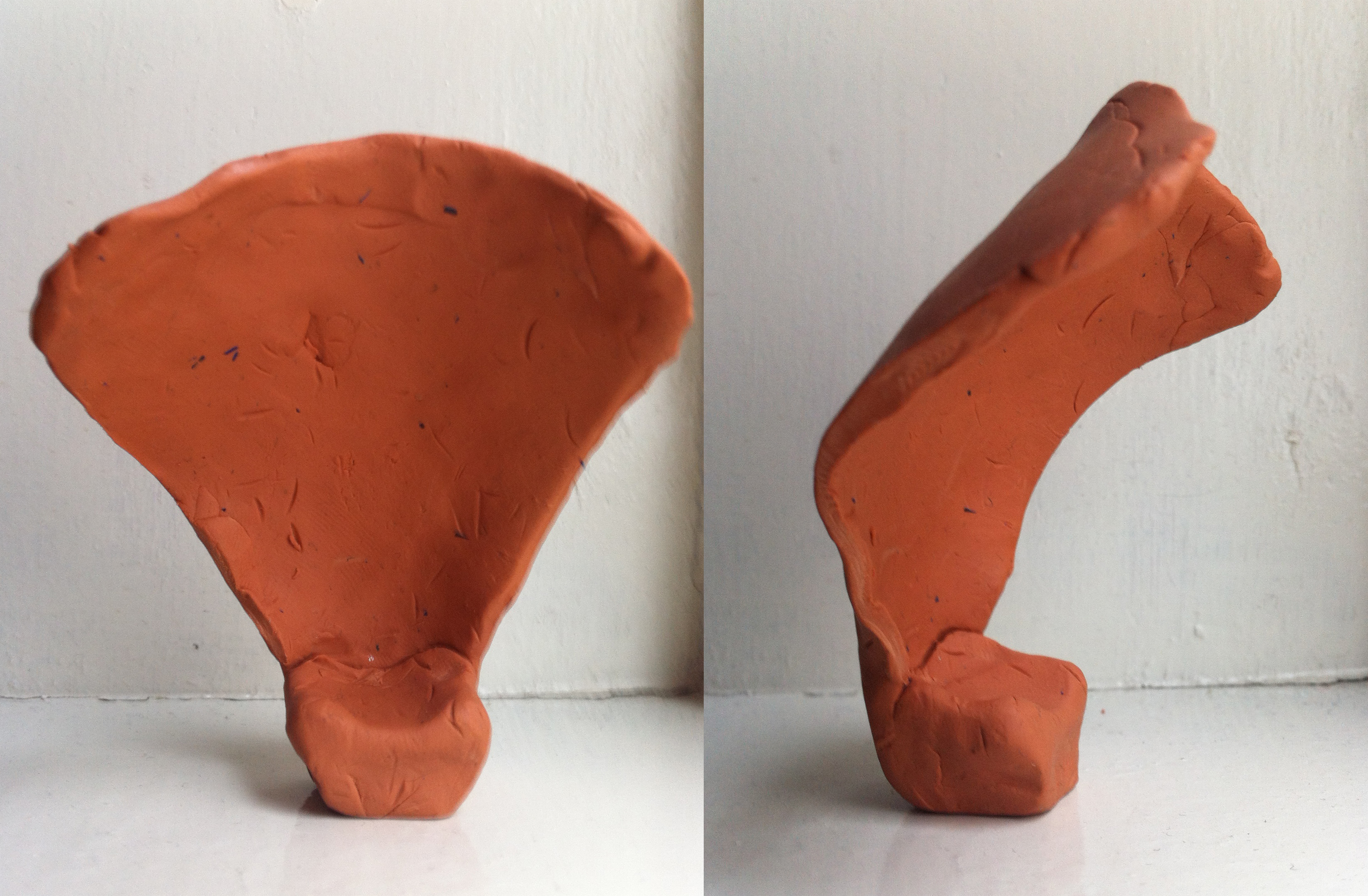
Group 2; Variants Maaike Kok
Divided dome into three equal parts. So only the molds for one part are needed. Parts can be positioned in dome shape, but are not connected in the middle so they can be randomly scattered on a square as well if there is not enough space. Next to that this provides easy assembly since one of the three parts can be produced in one day. The next day this part can already be assembled, while the next part is being made.
Variant 1: Dome with two stairs, 90 degrees curvature. 23m2. Too big
Variant 2: Dome with two stairs, 60 degrees curvature. 17m2. 
Variant 3: Dome with two stairs, 60 degrees curvature. 17m2. 
Variant 4: Dome with two stairs, 60 degrees curvature. 15m2. 
Variant 5: Dome with one stairs, 90 degrees curvature. 19,2m2. 
Variant 5: Different parts place randomly on a square instead of in a dome shape.
Jelmer Group 2 Further developments design
Today we from group 2 continued on further developing our design. For this we took our final design from last week and the comments on it.
The most important was to make sure the design would fit into the molds. Therefore we decided that we make our design so we could use our mold three times. (The design below now has a surface of 19 m² per part, so it should fit in the available molds/mold space.)
After defining the main shape and separation of the parts we individually made some variants, below you can see mine.
Tomorrow we will further discuss them and hopefully pick one to refine.
Two variants, one very smooth and another one with some curves on the surface which makes it look more interesting (sadly it looks pretty weird on the render, I should probably change the used curves a bit to fix this.)


Different variants of the separate part (from very smooth to a curved/non smooth surface.)


Chosen model/principle for further development. Group 2: Jelmer, Luuk & Maaike
Pavilion opens to two sides, so people are attracted to the pavilion from different directions. Both sides can be used. On the outside people can hang, have beer, or look for some info on a information computer (information kiosk like). On the inside people can search for shelter against the sun, gather or even give a presentation.
Sketch Designs. Group 2: Maaike Kok
Jelmer Niesten group 2 Sketchdesigns
First sketch design, opens up to the environment and creates a space for presentation;
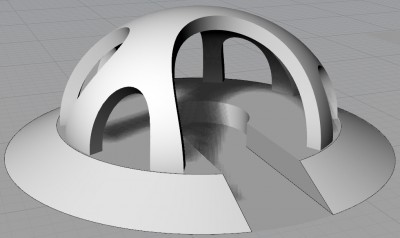
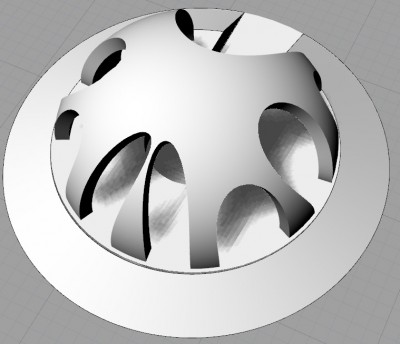
Second sketch design, creates a still quite open shelter;
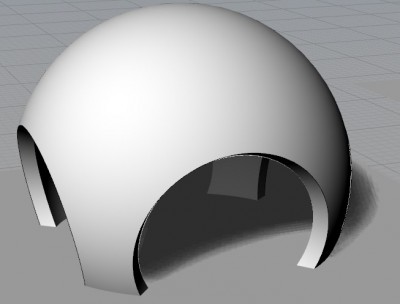
Third sketch design, more closed, intimate, space is created;
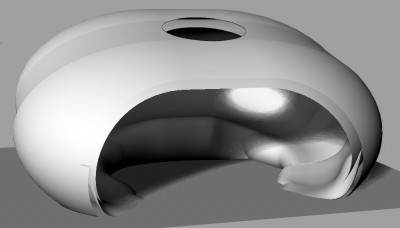
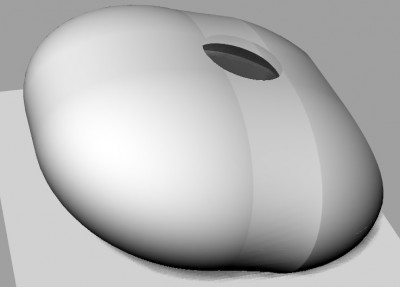
From these sketch designs and the sketch designs from my two other group members we will later pick one to further develop.

































