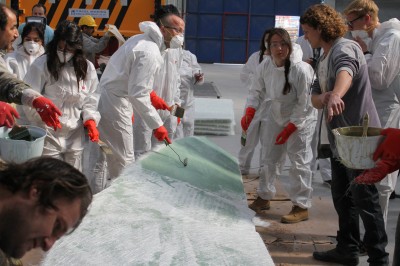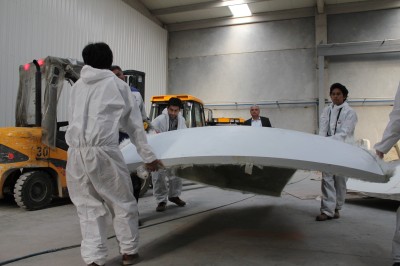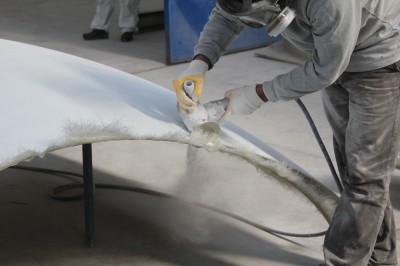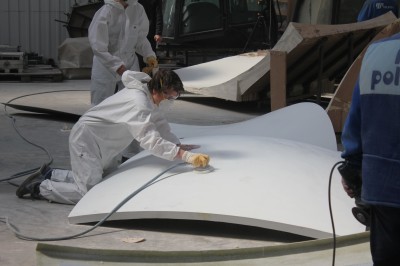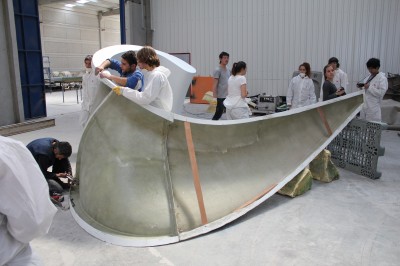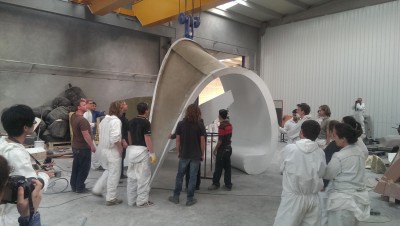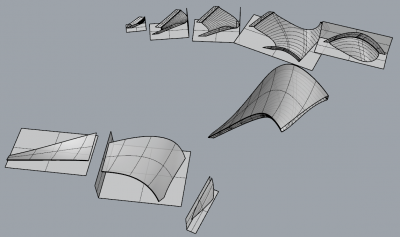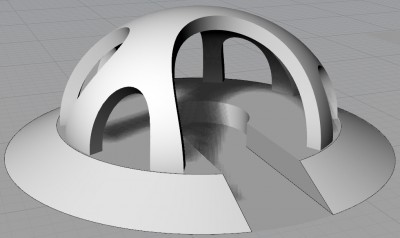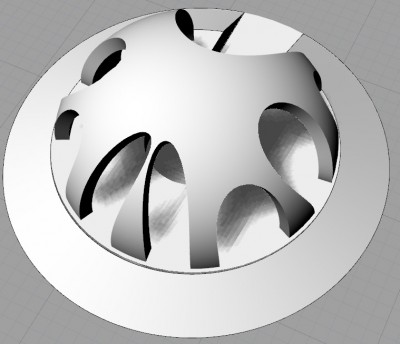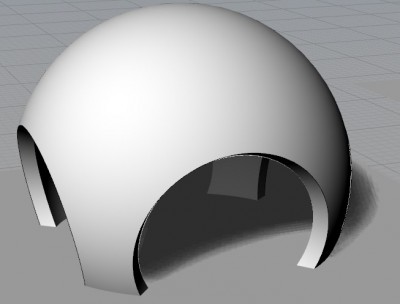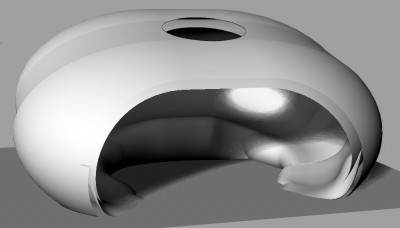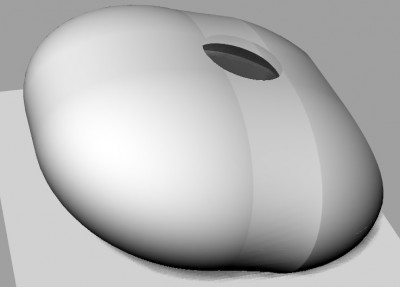Today I’ve been working on defining the best angle and cutting planes for the molds for the leg.
For this I used a grasshopper script we created to check for undercuts. This script uses a Galapagos block to minimize the amount of undercuts; of course the script should end up finding a orientation for the molds which causes no undercuts.
Sadly, I only partly succeeded. When analyzing the inner surface I found the making of the molds wouldn’t be possible without a few undercuts (and I informed the design group about this.)

The picture above is a top view of the inner surface, rotated so the undercuts are minimized. The green arrows is where undercuts still happen if we would have to make this part. With the connection methods we’re currently planning to use. So this is the part that should be fixed.
I also came across a similar problem for the filleted edges on the outer surface, but I think that’s is something to discuss we have planned on Monday. (Because I think there might be an easier fix for this.)
Even though the molds will end up to be unmakeable using the current design I decide on how to divide the them. To create actual mold-models from these cut parts Hendrik will be creating a grasshopper file which will also automatically create the needed margin and edges. (Or at least, that’s the plan.)
I have divided the molds like this;

The parts in the previous picture will be milled separately and then be put together to create one big mold for the inner surface and one for the outer surface of the leg. The (small) molds for the bench part will be put together separately. To make it clear, the completely model is currently divided (big-mold wise) like this, with the inner and outer surface separated;

Update [11/03/2014]: the undercut problem has been solved by adjusting the design and the cutting plane for the molds just a little bit. The division for the molds only changed a little bit.








